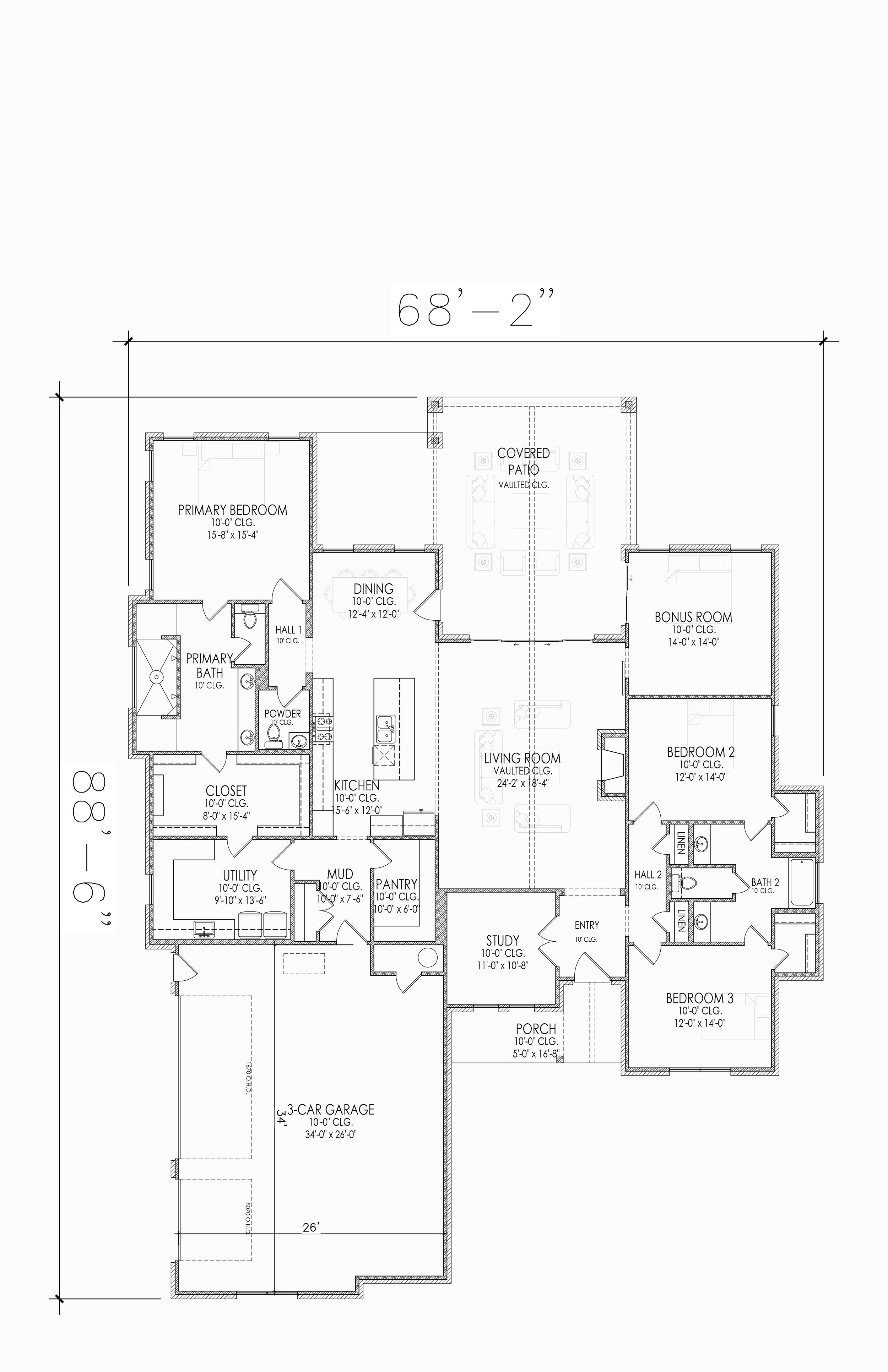 Image 1 of 3
Image 1 of 3

 Image 2 of 3
Image 2 of 3

 Image 3 of 3
Image 3 of 3




Andrew | 2879 Sqft • 3/4 Bed • 2-1/2 Bath
2879 Sqft • 3/4 Bed • 2-1/2 Bath • Traditional Style Plan • Flex Room • Large Covered Patio
Our Andrew plan has gorgeous symmetry and warm curb appeal. Home builders and guests will love the spacious covered front porch and enjoy the lofty ceilings throughout this plan.
Guests are swept into a lovely entry with 10’ ceilings. A study with French doors overlooks the entry and front porch.
The living room includes incredible vaulted ceilings and a custom fireplace and hearth. Floor-to-ceiling windows and a sliding glass door in the rear of the home overlook the king-sized covered patio that also features vaulted ceilings.
The kitchen includes plenty of counter space, a six-burner range, and a double island with bar seating. The dining room features incredible floor-to-ceiling windows and patio access. A 10X6 pantry with 10-foot ceilings provides plenty of storage and adds value to the kitchen area.
A powder room is centrally located adjacent to the living areas, the master bedroom, and the rear patio.
The master bedroom suite includes a large bedroom with 10’ ceilings. The master bathroom has a sauna-style shower and wet room with two shower heads, dual vanities, and a room for the toilet. The closet incorporates plenty of hanging storage for clothing and can be customized to suit your needs.
The master closet walks through to the utility room for seamless laundry service. The utility room includes generous countertop space, a row of cabinets, and a sink for messy jobs. A mudroom with a coat closet serves the 3-car garage.
An amazing 14x14 bonus room with 10’ ceilings can also be fully customized as a home office, gym, or media room.
Two bedrooms are situated down a private hall. Each includes an en suite walk-in closet and shares a spacious Jack-and-Jill style bathroom. The bathroom has separate vanity areas and a room for the toilet for an extra layer of privacy. Two linen closets provide storage in the hallway, offering even more value to this superb 3 or 4-bedroom home.
2879 Sqft • 3/4 Bed • 2-1/2 Bath • Traditional Style Plan • Flex Room • Large Covered Patio
Our Andrew plan has gorgeous symmetry and warm curb appeal. Home builders and guests will love the spacious covered front porch and enjoy the lofty ceilings throughout this plan.
Guests are swept into a lovely entry with 10’ ceilings. A study with French doors overlooks the entry and front porch.
The living room includes incredible vaulted ceilings and a custom fireplace and hearth. Floor-to-ceiling windows and a sliding glass door in the rear of the home overlook the king-sized covered patio that also features vaulted ceilings.
The kitchen includes plenty of counter space, a six-burner range, and a double island with bar seating. The dining room features incredible floor-to-ceiling windows and patio access. A 10X6 pantry with 10-foot ceilings provides plenty of storage and adds value to the kitchen area.
A powder room is centrally located adjacent to the living areas, the master bedroom, and the rear patio.
The master bedroom suite includes a large bedroom with 10’ ceilings. The master bathroom has a sauna-style shower and wet room with two shower heads, dual vanities, and a room for the toilet. The closet incorporates plenty of hanging storage for clothing and can be customized to suit your needs.
The master closet walks through to the utility room for seamless laundry service. The utility room includes generous countertop space, a row of cabinets, and a sink for messy jobs. A mudroom with a coat closet serves the 3-car garage.
An amazing 14x14 bonus room with 10’ ceilings can also be fully customized as a home office, gym, or media room.
Two bedrooms are situated down a private hall. Each includes an en suite walk-in closet and shares a spacious Jack-and-Jill style bathroom. The bathroom has separate vanity areas and a room for the toilet for an extra layer of privacy. Two linen closets provide storage in the hallway, offering even more value to this superb 3 or 4-bedroom home.
