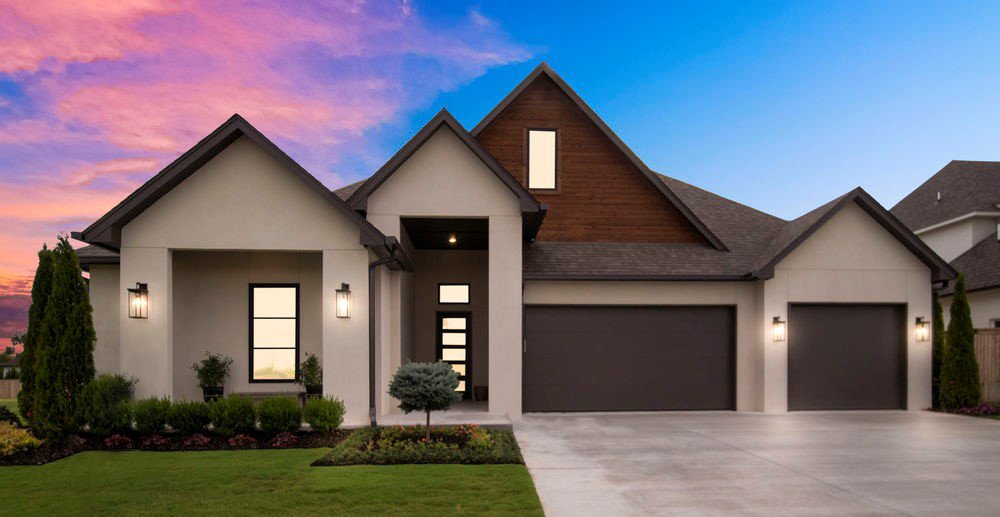 Image 1 of 24
Image 1 of 24

 Image 2 of 24
Image 2 of 24

 Image 3 of 24
Image 3 of 24

 Image 4 of 24
Image 4 of 24

 Image 5 of 24
Image 5 of 24

 Image 6 of 24
Image 6 of 24

 Image 7 of 24
Image 7 of 24

 Image 8 of 24
Image 8 of 24

 Image 9 of 24
Image 9 of 24

 Image 10 of 24
Image 10 of 24

 Image 11 of 24
Image 11 of 24

 Image 12 of 24
Image 12 of 24

 Image 13 of 24
Image 13 of 24

 Image 14 of 24
Image 14 of 24

 Image 15 of 24
Image 15 of 24

 Image 16 of 24
Image 16 of 24

 Image 17 of 24
Image 17 of 24

 Image 18 of 24
Image 18 of 24

 Image 19 of 24
Image 19 of 24

 Image 20 of 24
Image 20 of 24

 Image 21 of 24
Image 21 of 24

 Image 22 of 24
Image 22 of 24

 Image 23 of 24
Image 23 of 24

 Image 24 of 24
Image 24 of 24

























Avondale | 3028 SqFt • 3 Bed • 2.5 Bath
3028 Sq Ft • 3 Bedrooms • 2.5 Bath • Pocket Office • Vaulted Flex Room • 3-Car Garage
This gorgeous home says simple elegance. The beautiful covered entryway opens to an inviting hallway. Sliding doors shutter away a wing, blocking two bedrooms and a bathroom from the eyes of visitors.
A vaulted flex room and the open-concept living room, dining room, and kitchen area allow great natural light. A powder room, fireplace, pocket office, and master bedroom suite add value to this home design. A mudroom and walk-in pantry make this the perfect home for a small family. This design also features a large covered patio, utility room, an attic, and a three-car garage for adequate storage.
For purchasing and customization options, contact us below!
If you see a plan that you’d like more information about, please note the plan name and use the contact form to get in touch with us!
We can alter any plan to fit your budget, needs, preferences, and the square footage of your property.
3028 Sq Ft • 3 Bedrooms • 2.5 Bath • Pocket Office • Vaulted Flex Room • 3-Car Garage
This gorgeous home says simple elegance. The beautiful covered entryway opens to an inviting hallway. Sliding doors shutter away a wing, blocking two bedrooms and a bathroom from the eyes of visitors.
A vaulted flex room and the open-concept living room, dining room, and kitchen area allow great natural light. A powder room, fireplace, pocket office, and master bedroom suite add value to this home design. A mudroom and walk-in pantry make this the perfect home for a small family. This design also features a large covered patio, utility room, an attic, and a three-car garage for adequate storage.
For purchasing and customization options, contact us below!
If you see a plan that you’d like more information about, please note the plan name and use the contact form to get in touch with us!
We can alter any plan to fit your budget, needs, preferences, and the square footage of your property.
