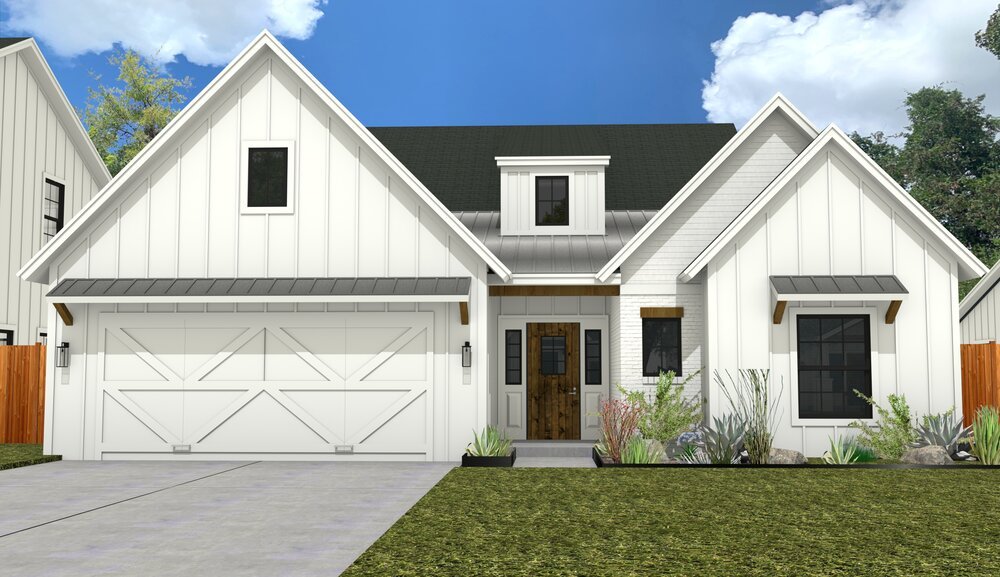 Image 1 of 2
Image 1 of 2

 Image 2 of 2
Image 2 of 2



Cumberland | 1474 SqFt • 2 Bed • 2 Bath
1474 Sq Ft • 2 Bedrooms • 2 Bath • Modern Farmhouse • 2-Car Garage
The Cumberland is an updated take on a traditional farmhouse. This plan says sophistication and class. Standing seam awnings, straight-line windows, and a few pops of wood offer bold, modern taste and appeal. The covered front porch is tucked cozily between the two-car garage and the opposing wall. The entryway opens to a gorgeous open-concept living room, dining room, and kitchen which is served by a fireplace. The kitchen features a double-island with bar seating perfect for spending time with loved ones in the kitchen. A storage closet and pantry add value to this kitchen space.
The master bedroom is quite spacious and is adjacent to the utility room allowing easy laundry service. The master bathroom comes complete with an extra-large room for the toilet, a double-wide walk-in shower, and double vanity. This plan also boasts a considerable 10X6 master closet. A large covered patio in the rear and a two-car garage make this plan an easy sell. A second bedroom has a full bath and a 4X6 walk-in closet.
We can alter any plan to fit your budget, needs, preferences, and the square footage of your property. For purchasing and customization options, get in touch with us using the Contact form!
1474 Sq Ft • 2 Bedrooms • 2 Bath • Modern Farmhouse • 2-Car Garage
The Cumberland is an updated take on a traditional farmhouse. This plan says sophistication and class. Standing seam awnings, straight-line windows, and a few pops of wood offer bold, modern taste and appeal. The covered front porch is tucked cozily between the two-car garage and the opposing wall. The entryway opens to a gorgeous open-concept living room, dining room, and kitchen which is served by a fireplace. The kitchen features a double-island with bar seating perfect for spending time with loved ones in the kitchen. A storage closet and pantry add value to this kitchen space.
The master bedroom is quite spacious and is adjacent to the utility room allowing easy laundry service. The master bathroom comes complete with an extra-large room for the toilet, a double-wide walk-in shower, and double vanity. This plan also boasts a considerable 10X6 master closet. A large covered patio in the rear and a two-car garage make this plan an easy sell. A second bedroom has a full bath and a 4X6 walk-in closet.
We can alter any plan to fit your budget, needs, preferences, and the square footage of your property. For purchasing and customization options, get in touch with us using the Contact form!
