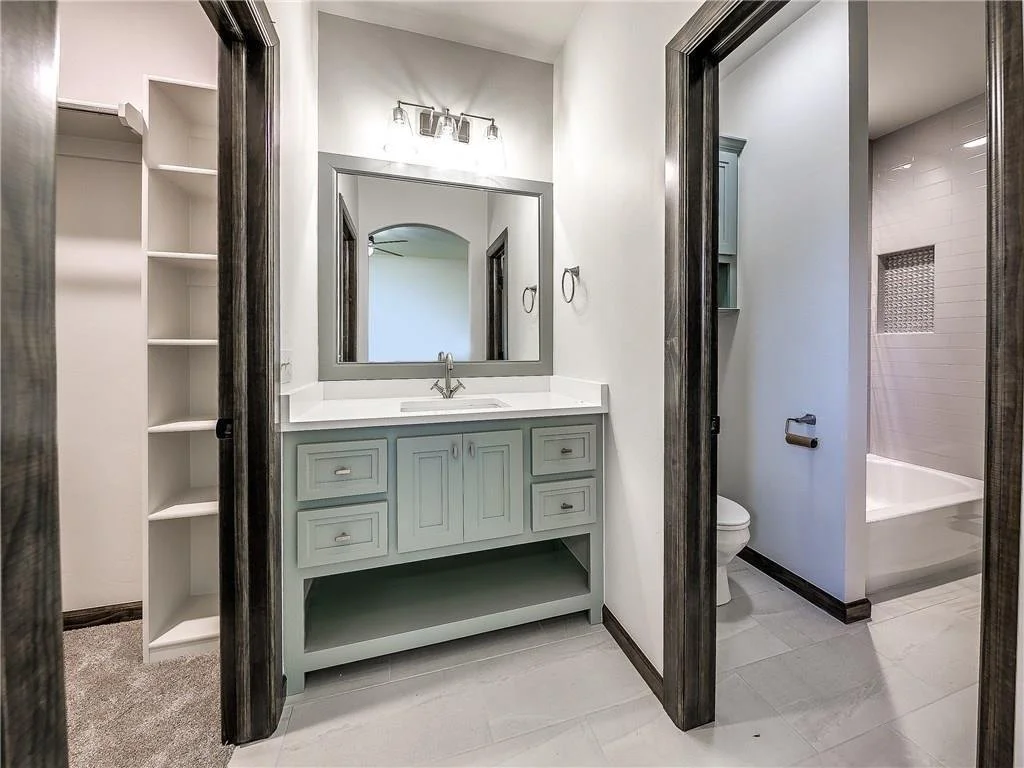 Image 1 of 23
Image 1 of 23

 Image 2 of 23
Image 2 of 23

 Image 3 of 23
Image 3 of 23

 Image 4 of 23
Image 4 of 23

 Image 5 of 23
Image 5 of 23

 Image 6 of 23
Image 6 of 23

 Image 7 of 23
Image 7 of 23

 Image 8 of 23
Image 8 of 23

 Image 9 of 23
Image 9 of 23

 Image 10 of 23
Image 10 of 23

 Image 11 of 23
Image 11 of 23

 Image 12 of 23
Image 12 of 23

 Image 13 of 23
Image 13 of 23

 Image 14 of 23
Image 14 of 23

 Image 15 of 23
Image 15 of 23

 Image 16 of 23
Image 16 of 23

 Image 17 of 23
Image 17 of 23

 Image 18 of 23
Image 18 of 23

 Image 19 of 23
Image 19 of 23

 Image 20 of 23
Image 20 of 23

 Image 21 of 23
Image 21 of 23

 Image 22 of 23
Image 22 of 23

 Image 23 of 23
Image 23 of 23
























Drake | 2115 SqFt • 4 Bed • 2-1/2 Bath
2115 Sq Ft • 4 Bedrooms • 2.5 Bath • Open Concept •
Master Closet to Utility Pass-Thru • 3-Car Garage
This home design is full of unique flair and lots of regal, bold lines. Stone, wood, and white brick make this home stand out from the curb.
The covered porch reveals the entry which leads to the open-concept living room, dining room, and kitchen area. The living room includes a fireplace and lots of windows for wonderful natural light. The kitchen is complete with a double-island with bar seating perfect for entertaining or cooking a meal together as a family. A powder room serves the entry area as well as a mudroom which serves both the front entrance and the 3-car garage helping keep this home immaculate. A utility room adjacent to the kitchen also serves the Master Suite with an entry into the master closet making laundry day a breeze. The master bedroom is a generous 14X16 feet and opens to the Master Bathroom that boasts a stand-alone tub, a large walk-in shower, and a room for the toilet.
The master bedroom also has access to the enormous covered patio in the rear of the home, making late-night stargazing or visits to the hot tub just perfect. Two bedrooms with great closet space are served by a Jack-and-Jill style bathroom with private vanities for each occupant. A fourth room can be used as an additional bedroom or as an office or workout space.
We can alter any plan to fit your budget, needs, preferences, and the square footage of your property. For purchasing and customization options, please get in touch with us using the Contact form!
2115 Sq Ft • 4 Bedrooms • 2.5 Bath • Open Concept •
Master Closet to Utility Pass-Thru • 3-Car Garage
This home design is full of unique flair and lots of regal, bold lines. Stone, wood, and white brick make this home stand out from the curb.
The covered porch reveals the entry which leads to the open-concept living room, dining room, and kitchen area. The living room includes a fireplace and lots of windows for wonderful natural light. The kitchen is complete with a double-island with bar seating perfect for entertaining or cooking a meal together as a family. A powder room serves the entry area as well as a mudroom which serves both the front entrance and the 3-car garage helping keep this home immaculate. A utility room adjacent to the kitchen also serves the Master Suite with an entry into the master closet making laundry day a breeze. The master bedroom is a generous 14X16 feet and opens to the Master Bathroom that boasts a stand-alone tub, a large walk-in shower, and a room for the toilet.
The master bedroom also has access to the enormous covered patio in the rear of the home, making late-night stargazing or visits to the hot tub just perfect. Two bedrooms with great closet space are served by a Jack-and-Jill style bathroom with private vanities for each occupant. A fourth room can be used as an additional bedroom or as an office or workout space.
We can alter any plan to fit your budget, needs, preferences, and the square footage of your property. For purchasing and customization options, please get in touch with us using the Contact form!
