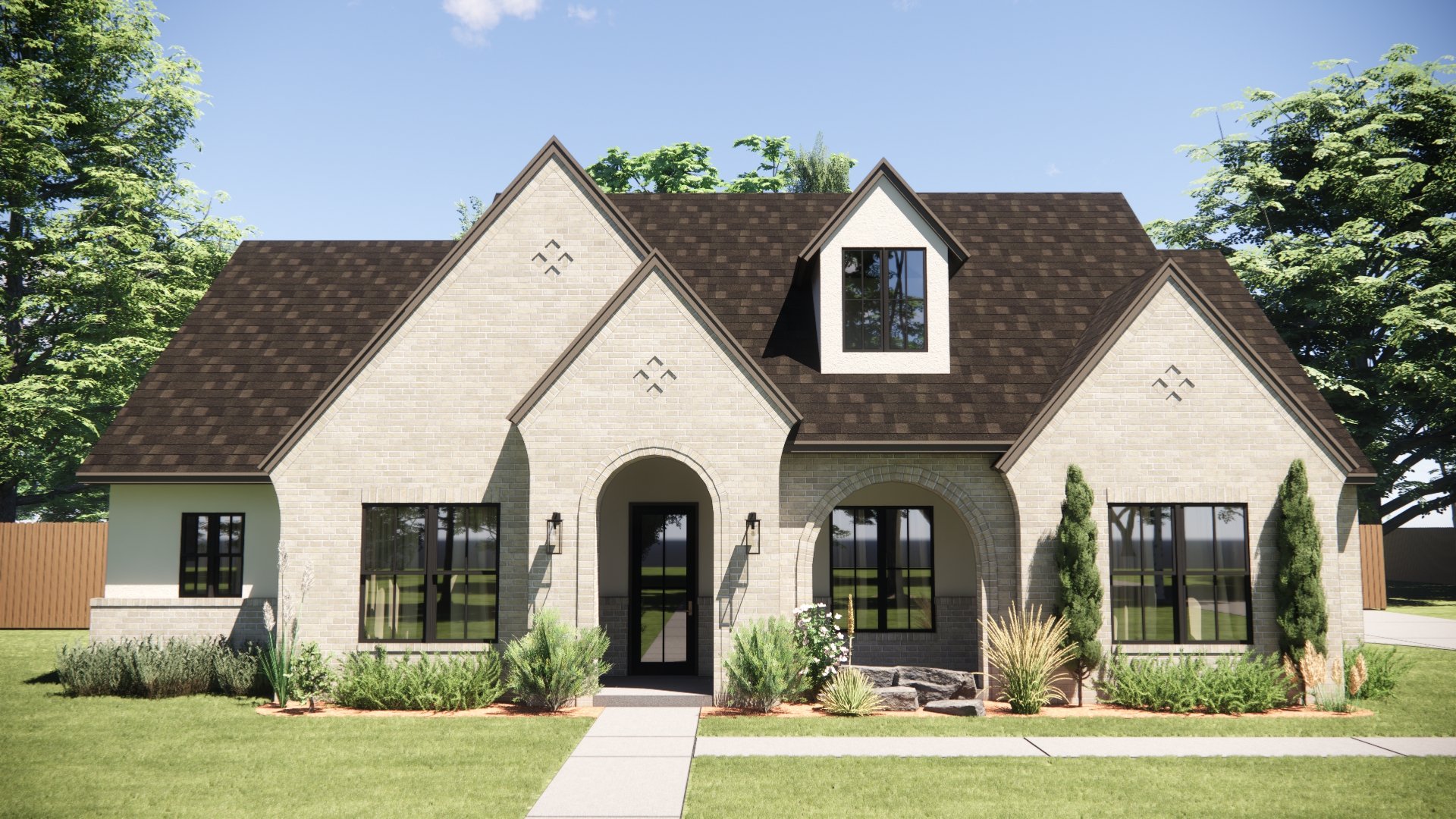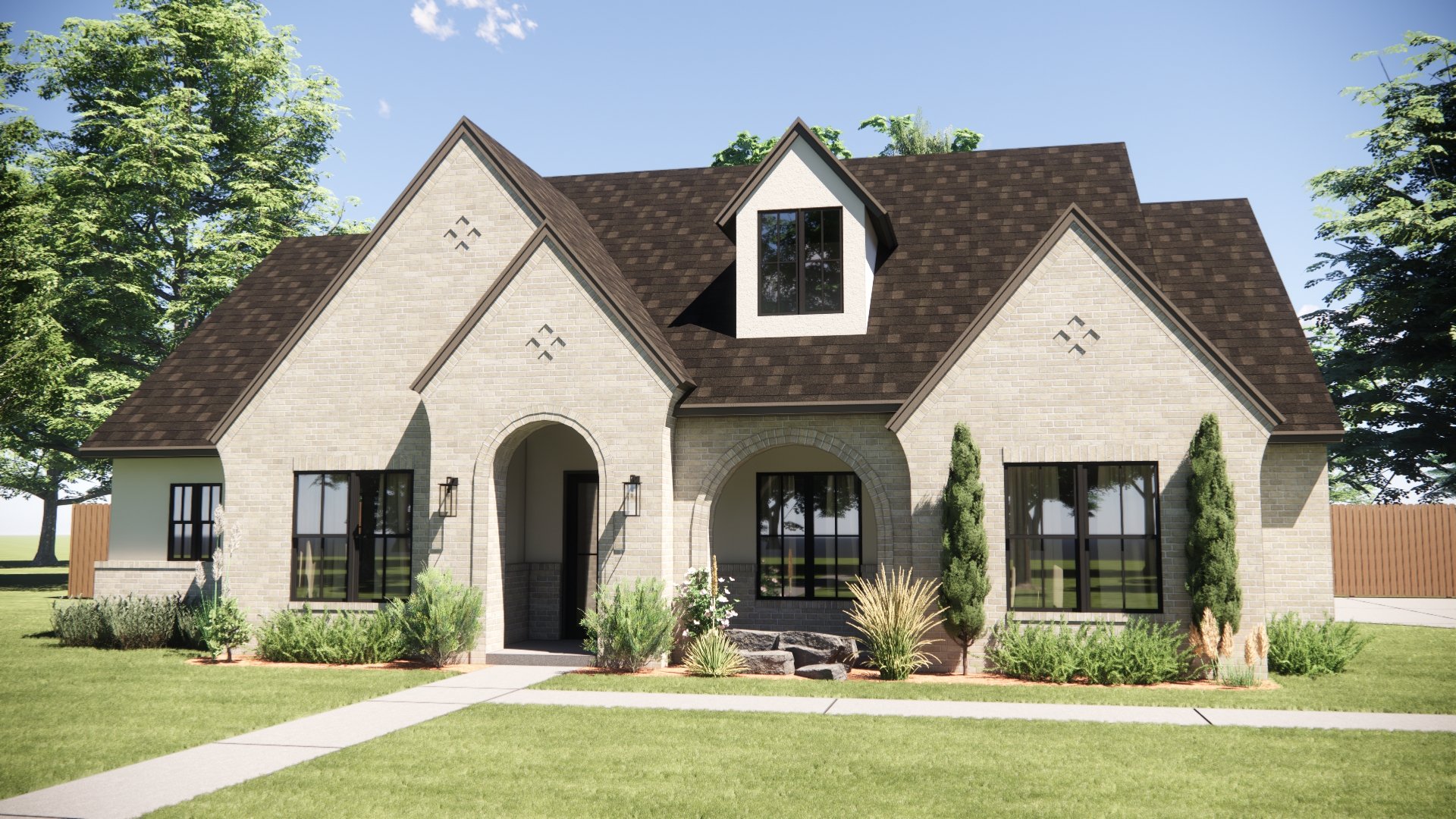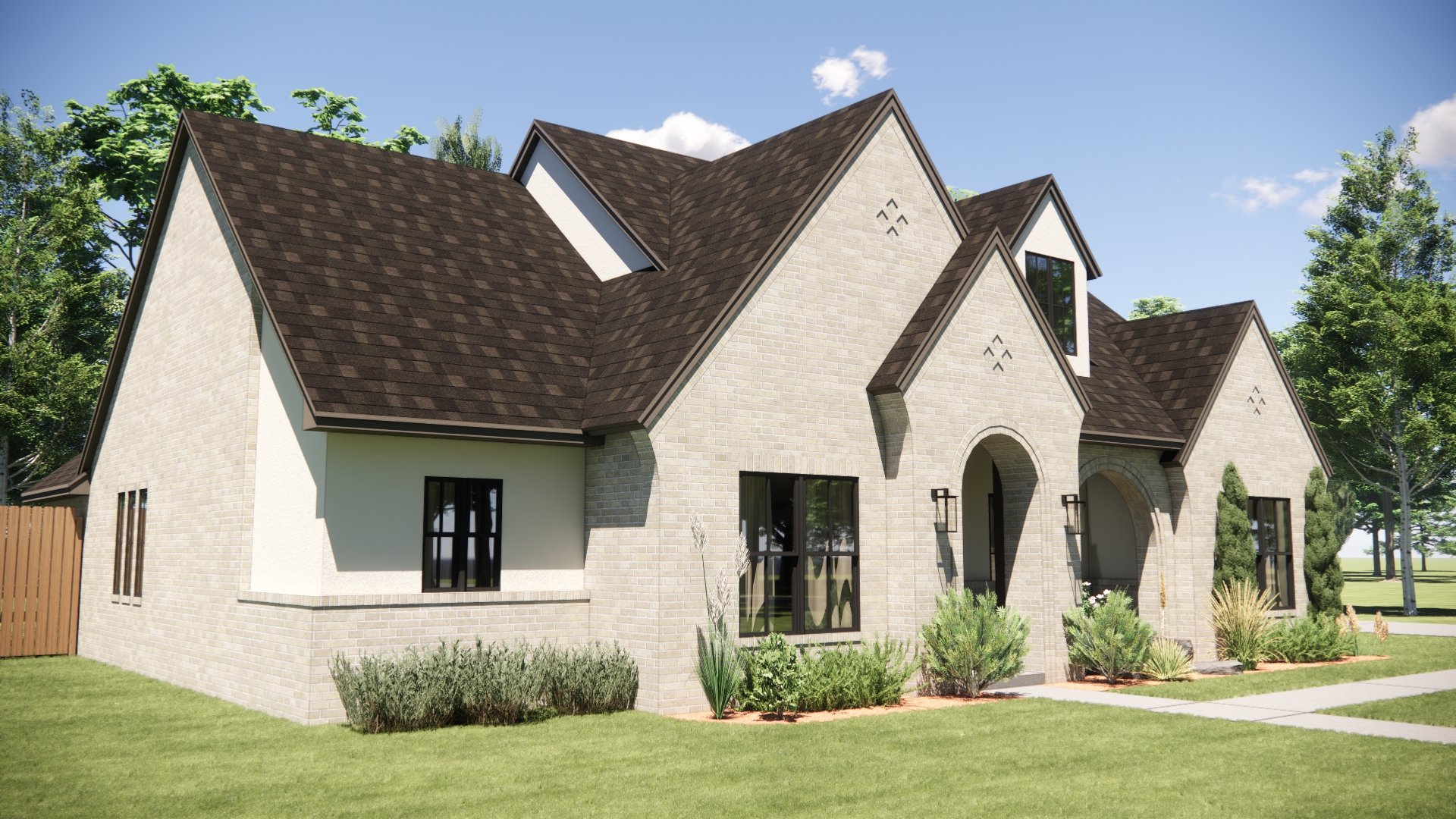 Image 1 of 6
Image 1 of 6

 Image 2 of 6
Image 2 of 6

 Image 3 of 6
Image 3 of 6

 Image 4 of 6
Image 4 of 6

 Image 5 of 6
Image 5 of 6

 Image 6 of 6
Image 6 of 6







Galway | 2297 Sqft • 3 Bed • 2-1/2 Bath
2297 Sqft • 3 Bed • 2-1/2 Bath • Modern Tudor Design • Pocket Study • Master Closet to Utility Pass-Thru • Oversized Pantry • Generous Dining Room
The Galway is elegance and impeccable Modern Tudor design. Gorgeous bricks play up this home’s tasteful balance of hard and soft elements. Curved archways bring a modern touch to a classic home design standard.
From the Bungalow-style porch, guests are swept into a spacious entryway with a coat closet. Visitors have a gorgeous view of the open-concept living room and dining room areas and can see the impressive covered patio in the backyard through floor-to-ceiling windows. The living room features grand tray ceilings, a custom fireplace, and built-in shelving. The kitchen includes a double island with bar seating, a buffet area, and plenty of cabinetry and counter space. A spacious pantry includes a utility cabinet and it even has a window to allow a touch of mood-boosting natural light. A mud bench caters to the 3-car garage.
The master bedroom is located in its own wing of the home. The bedroom features custom vaulted ceilings. The master bathroom includes separate vanity areas, a standalone tub for soaking, a double-sized walk-in shower, and a room for the toilet. The master closet is quite spacious and can be customized to include built-in cabinetry. The master closet walks through to the utility room for seamless laundry service. The utility room includes a utility sink for messy jobs and a window to allow light and extra ventilation options in this space. A generous pocket study is perfect for days spent working remotely.
Two bedrooms are situated on one wing of the home. They share a Jack-and-Jill-style bathroom with a dual vanity and a room for the tub and toilet. One bedroom has a standard-sized closet and the other bedroom has a walk-in closet.
A powder room serves the living room, front entry, and pocket office. Plenty of storage throughout adds value to this customized home design.
The experts at Creative Home Designs can alter any plan to fit your budget, needs, preferences, and the square footage of your property. For purchasing and customization options, please get in touch with us using the Contact form!
2297 Sqft • 3 Bed • 2-1/2 Bath • Modern Tudor Design • Pocket Study • Master Closet to Utility Pass-Thru • Oversized Pantry • Generous Dining Room
The Galway is elegance and impeccable Modern Tudor design. Gorgeous bricks play up this home’s tasteful balance of hard and soft elements. Curved archways bring a modern touch to a classic home design standard.
From the Bungalow-style porch, guests are swept into a spacious entryway with a coat closet. Visitors have a gorgeous view of the open-concept living room and dining room areas and can see the impressive covered patio in the backyard through floor-to-ceiling windows. The living room features grand tray ceilings, a custom fireplace, and built-in shelving. The kitchen includes a double island with bar seating, a buffet area, and plenty of cabinetry and counter space. A spacious pantry includes a utility cabinet and it even has a window to allow a touch of mood-boosting natural light. A mud bench caters to the 3-car garage.
The master bedroom is located in its own wing of the home. The bedroom features custom vaulted ceilings. The master bathroom includes separate vanity areas, a standalone tub for soaking, a double-sized walk-in shower, and a room for the toilet. The master closet is quite spacious and can be customized to include built-in cabinetry. The master closet walks through to the utility room for seamless laundry service. The utility room includes a utility sink for messy jobs and a window to allow light and extra ventilation options in this space. A generous pocket study is perfect for days spent working remotely.
Two bedrooms are situated on one wing of the home. They share a Jack-and-Jill-style bathroom with a dual vanity and a room for the tub and toilet. One bedroom has a standard-sized closet and the other bedroom has a walk-in closet.
A powder room serves the living room, front entry, and pocket office. Plenty of storage throughout adds value to this customized home design.
The experts at Creative Home Designs can alter any plan to fit your budget, needs, preferences, and the square footage of your property. For purchasing and customization options, please get in touch with us using the Contact form!
