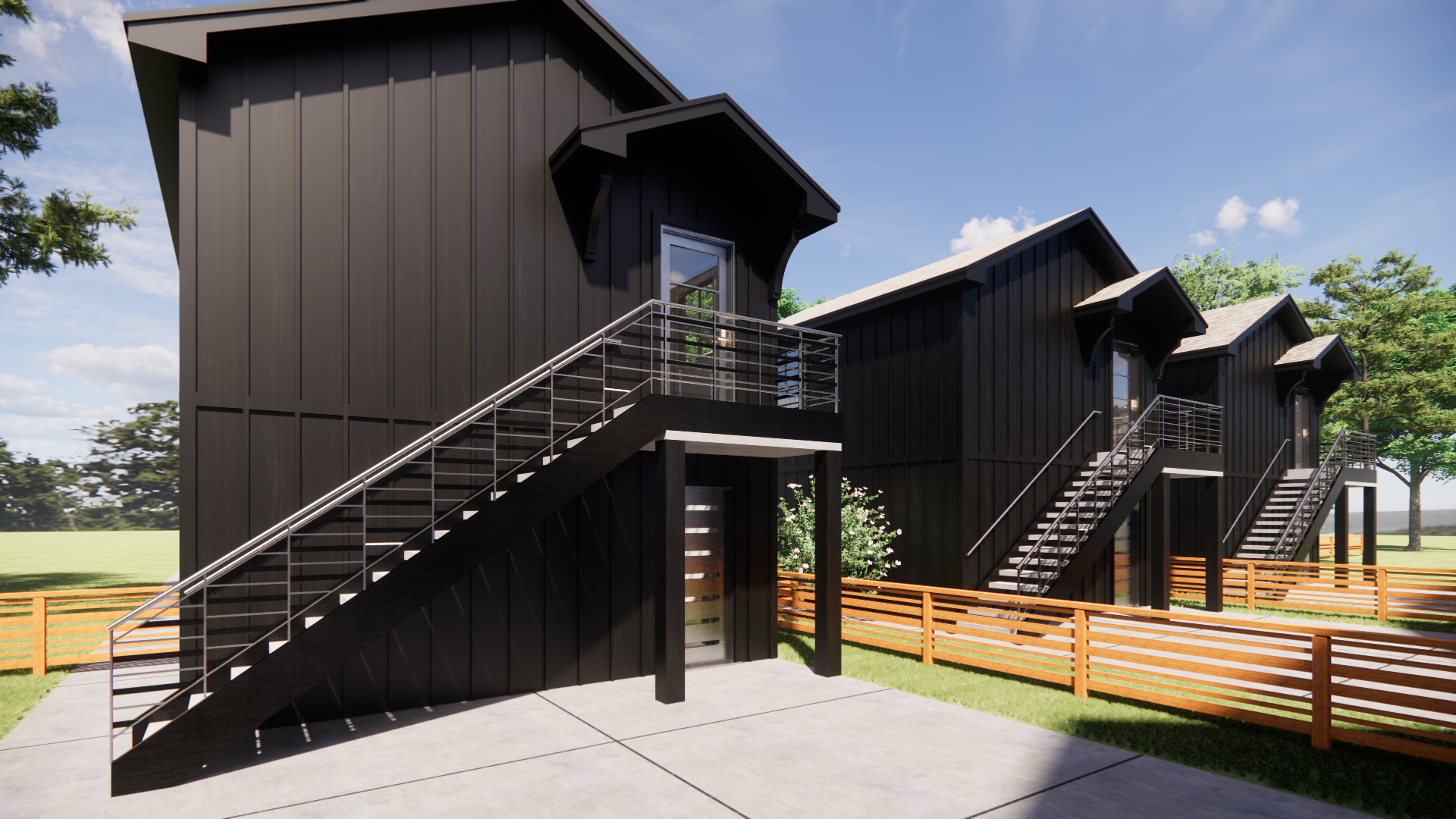 Image 1 of 6
Image 1 of 6

 Image 2 of 6
Image 2 of 6

 Image 3 of 6
Image 3 of 6

 Image 4 of 6
Image 4 of 6

 Image 5 of 6
Image 5 of 6

 Image 6 of 6
Image 6 of 6







Lenhart | 1607 Sqft • 3-4 Bed • 2 to 3 Full Baths & 1 Half Bath
Lenhart | 1607 Sqft (Optional Studio 495) • 3-4 Bed • 2 to 3 Full Baths & 1 Half Bath • Pocket Office • Fireplace in Master Bedroom • Optional Studio Above Garage
Our Lenhart home plan has everything you need to live comfortably in just over 1600 square feet. This home has sustainable brick features to keep in on-trend with today’s homebuyer. An easy-to-clean façade and dark colors helps this home standout from the curb.
From the covered porch, guests are swept into the spacious living room. The living room features a cozy, space-saving, custom fireplace. The open-concept dining room and kitchen is thoughtfully designed to include a double kitchen island with bar seating, extra counter space, and a pantry. A stacked washer and dryer combo and under-stair storage are terrific space savers. A powder room on the first floor adds value to this home design. There is even room for a convenient pocket office on the first floor, perfect for days spent working from home. In the rear of the home there is an adorable covered patio. There is also a separated two-car garage with two doors, and the option to include a one bedroom studio apartment above the garage parking space. The upstairs studio includes a bathroom with a garden tub/shower, a living room with vaulted ceilings, a stacked washer/dryer combo, and a functional kitchen.
In the second story of the row home, there is a large master suite complete with vaulted ceilings and a balcony that overlooks the front of the home. A large walk-in closet with lots of natural light is the perfect place to get ready in the morning. The master bathroom includes dual vanities, a linen closet, a room for the toilet, and an oversized walk-in shower. Two additional bedrooms both include standard-sized closets and share a Jack-and-Jill style bathroom with a garden tub/shower.
The experts at Creative Home Designs can alter any plan to fit your budget, needs, preferences, and the square footage of your property. For purchasing and customization options, please contact us!
Lenhart | 1607 Sqft (Optional Studio 495) • 3-4 Bed • 2 to 3 Full Baths & 1 Half Bath • Pocket Office • Fireplace in Master Bedroom • Optional Studio Above Garage
Our Lenhart home plan has everything you need to live comfortably in just over 1600 square feet. This home has sustainable brick features to keep in on-trend with today’s homebuyer. An easy-to-clean façade and dark colors helps this home standout from the curb.
From the covered porch, guests are swept into the spacious living room. The living room features a cozy, space-saving, custom fireplace. The open-concept dining room and kitchen is thoughtfully designed to include a double kitchen island with bar seating, extra counter space, and a pantry. A stacked washer and dryer combo and under-stair storage are terrific space savers. A powder room on the first floor adds value to this home design. There is even room for a convenient pocket office on the first floor, perfect for days spent working from home. In the rear of the home there is an adorable covered patio. There is also a separated two-car garage with two doors, and the option to include a one bedroom studio apartment above the garage parking space. The upstairs studio includes a bathroom with a garden tub/shower, a living room with vaulted ceilings, a stacked washer/dryer combo, and a functional kitchen.
In the second story of the row home, there is a large master suite complete with vaulted ceilings and a balcony that overlooks the front of the home. A large walk-in closet with lots of natural light is the perfect place to get ready in the morning. The master bathroom includes dual vanities, a linen closet, a room for the toilet, and an oversized walk-in shower. Two additional bedrooms both include standard-sized closets and share a Jack-and-Jill style bathroom with a garden tub/shower.
The experts at Creative Home Designs can alter any plan to fit your budget, needs, preferences, and the square footage of your property. For purchasing and customization options, please contact us!
