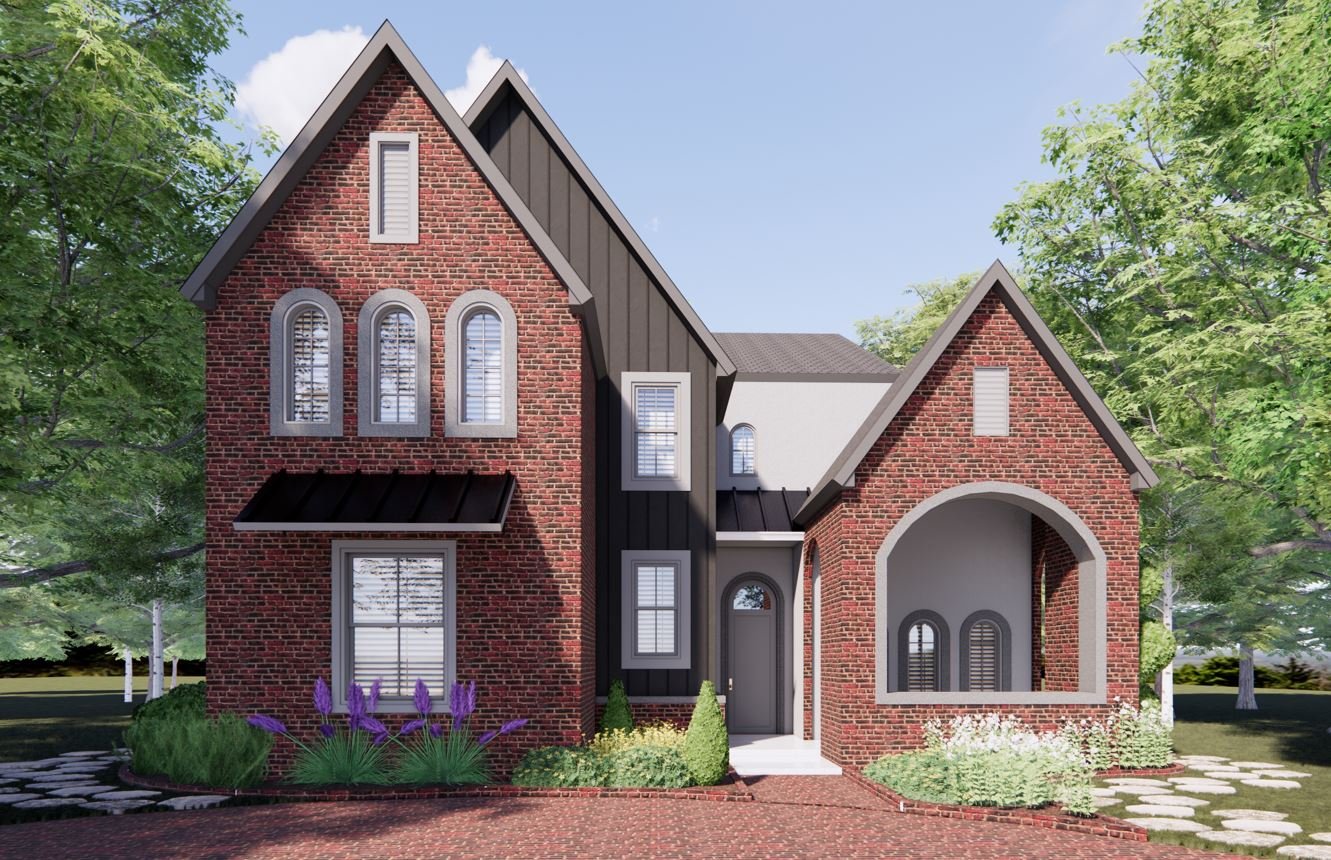 Image 1 of 4
Image 1 of 4

 Image 2 of 4
Image 2 of 4

 Image 3 of 4
Image 3 of 4

 Image 4 of 4
Image 4 of 4





Norman | 3380 SqFt • 5 Bed • 4 Bath
3,380 Sq Ft • 5 Bedrooms • 4 Full Baths • Study • Bonus Flex Room •
2-Car Garage • Oversized Pantry
This stand-out modern brick Tudor has timeless curb appeal with its sloped roofs and bold gray siding. It features durable, easy-to-clean standing seam awnings, and chunky, modern trim. Arched windows, a recessed, covered porch, and a curved walkway draw eyes to this home.
From the covered porch, guests are swept into the foyer and will love the convenient bench and storage. The Great Room is the centerpiece of this truly open-concept floor plan. A fireplace adds warmth to the space. The kitchen is equipped with ample counter space and a double-island with bar seating. A walk-in pantry is large enough to provide additional counter space and room for an extra refrigerator and a handy sink. The utility room is conveniently located next to the 2-car garage. There is a large covered area in the rear of the home that can be customized to include an outdoor fireplace.
The master bedroom is fit for a king. The master bathroom includes separate vanity areas, a tub for soaking, a double-sized walk-in shower, as well as a room for the toilet. The master closet is enormous, at over 80 square feet.
A private hall contains a 12X13 bedroom with a closet as well as a full bathroom with a separate room for the toilet and tub. This room can be easily converted into a home office space or can be used as a guest bedroom.
Upstairs, homebuyers will enjoy a view of the Great Room below. There is also a generously-sized Bonus Room which can be used for a variety of different functions including a playroom, exercise room, or hobby space.
One large bedroom has a walk-in closet and access to a bathroom with a walk-in shower that can double as a powder room. Two additional bedrooms share a bathroom with a tub. One of the bedrooms has a walk-in closet and a 9X6 nook that could be great for a desk and study area.
The experts at Creative Home Designs can alter any plan to fit your budget, needs, preferences, and the square footage of your property. For purchasing and customization options, please get in touch with us using the Contact form!
3,380 Sq Ft • 5 Bedrooms • 4 Full Baths • Study • Bonus Flex Room •
2-Car Garage • Oversized Pantry
This stand-out modern brick Tudor has timeless curb appeal with its sloped roofs and bold gray siding. It features durable, easy-to-clean standing seam awnings, and chunky, modern trim. Arched windows, a recessed, covered porch, and a curved walkway draw eyes to this home.
From the covered porch, guests are swept into the foyer and will love the convenient bench and storage. The Great Room is the centerpiece of this truly open-concept floor plan. A fireplace adds warmth to the space. The kitchen is equipped with ample counter space and a double-island with bar seating. A walk-in pantry is large enough to provide additional counter space and room for an extra refrigerator and a handy sink. The utility room is conveniently located next to the 2-car garage. There is a large covered area in the rear of the home that can be customized to include an outdoor fireplace.
The master bedroom is fit for a king. The master bathroom includes separate vanity areas, a tub for soaking, a double-sized walk-in shower, as well as a room for the toilet. The master closet is enormous, at over 80 square feet.
A private hall contains a 12X13 bedroom with a closet as well as a full bathroom with a separate room for the toilet and tub. This room can be easily converted into a home office space or can be used as a guest bedroom.
Upstairs, homebuyers will enjoy a view of the Great Room below. There is also a generously-sized Bonus Room which can be used for a variety of different functions including a playroom, exercise room, or hobby space.
One large bedroom has a walk-in closet and access to a bathroom with a walk-in shower that can double as a powder room. Two additional bedrooms share a bathroom with a tub. One of the bedrooms has a walk-in closet and a 9X6 nook that could be great for a desk and study area.
The experts at Creative Home Designs can alter any plan to fit your budget, needs, preferences, and the square footage of your property. For purchasing and customization options, please get in touch with us using the Contact form!
