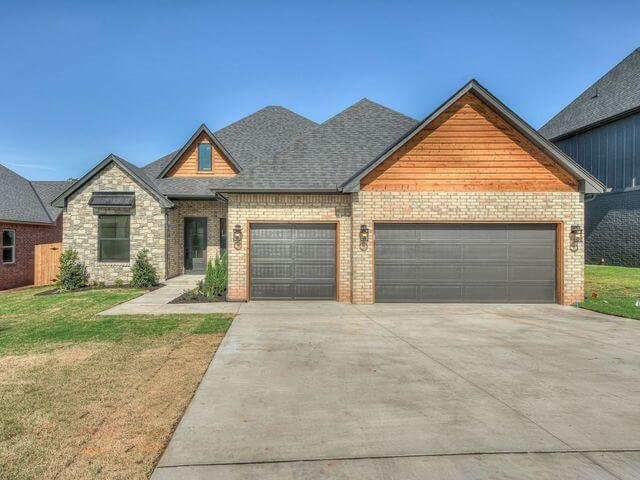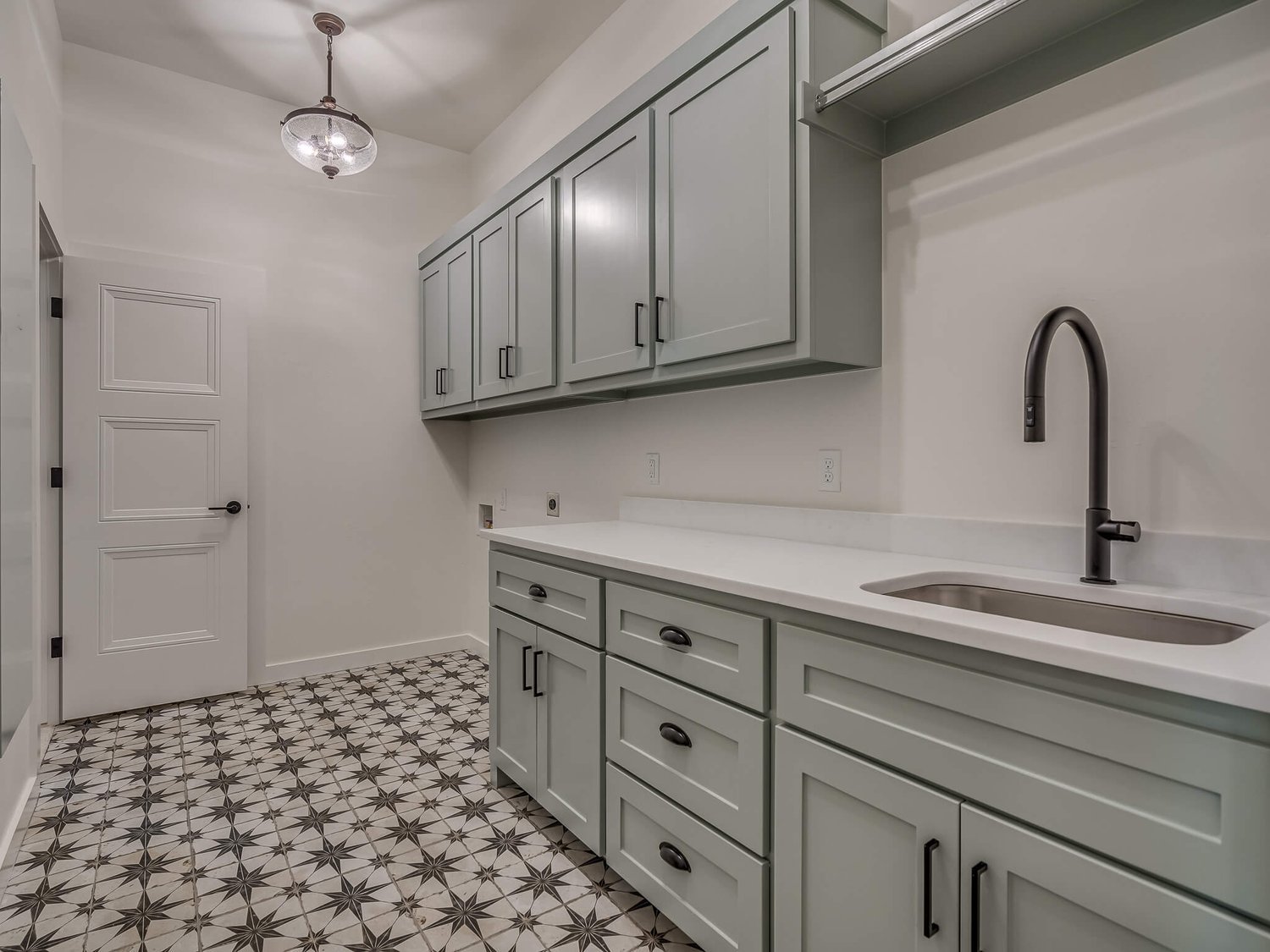 Image 1 of 16
Image 1 of 16

 Image 2 of 16
Image 2 of 16

 Image 3 of 16
Image 3 of 16

 Image 4 of 16
Image 4 of 16

 Image 5 of 16
Image 5 of 16

 Image 6 of 16
Image 6 of 16

 Image 7 of 16
Image 7 of 16

 Image 8 of 16
Image 8 of 16

 Image 9 of 16
Image 9 of 16

 Image 10 of 16
Image 10 of 16

 Image 11 of 16
Image 11 of 16

 Image 12 of 16
Image 12 of 16

 Image 13 of 16
Image 13 of 16

 Image 14 of 16
Image 14 of 16

 Image 15 of 16
Image 15 of 16

 Image 16 of 16
Image 16 of 16

















Raleigh | 3230 SqFt • 4 Bed • 3-1/2 Bath
3230 Sq Ft • 4 Bedrooms • 3.5 Bath • Full Study • Oversized Bonus Room • Spacious Master Closet • 3-Car Garage
This design plan has stately and elegant curb appeal and includes elements popular with this years’ homebuyer including large, straight-line windows and natural and sustainable elements like brick and wood. Gorgeous standing seam awnings make a bold statement.
From the covered porch viewers are swept inside to a foyer that contains a show-stopping staircase. An open-concept study gives this home an immediate courtly vibe. The living room is radiant with natural light and sliding glass doors to the covered patio allow even more light while allowing guests to enjoy the comfort and warmth of both an indoor and outdoor fireplace. The open-concept dining room and kitchen areas are a dream with a deep walk-in pantry that can also double as a Butler’s pantry. The kitchen has a double-island with bar seating making entertaining a breeze. The master bedroom suite is large enough to allow space for a sitting area and the master bathroom includes a free-standing tub, double-sized walk-in shower, and separate vanities as well as a room for the toilet. The master closet is expansive and has two separate sections. No more fighting over closet space! A utility room is connected to the master closet for breezy laundry service and a mudroom serves the three-car garage to help this home remain tidy. An oversized bedroom with a walk-in closet and full bathroom as well as a powder room add value to this plan.
On the second floor, guests are greeted by an enormous Bonus room that can be used for a multitude of functions such as a toy room or TV room. Two bedrooms with closets are served by a bathroom with a separate room for the tub and the toilet.
We can alter any plan to fit your budget, needs, preferences, and the square footage of your property. For purchasing and customization options, please get in touch with us using the Contact form!
3230 Sq Ft • 4 Bedrooms • 3.5 Bath • Full Study • Oversized Bonus Room • Spacious Master Closet • 3-Car Garage
This design plan has stately and elegant curb appeal and includes elements popular with this years’ homebuyer including large, straight-line windows and natural and sustainable elements like brick and wood. Gorgeous standing seam awnings make a bold statement.
From the covered porch viewers are swept inside to a foyer that contains a show-stopping staircase. An open-concept study gives this home an immediate courtly vibe. The living room is radiant with natural light and sliding glass doors to the covered patio allow even more light while allowing guests to enjoy the comfort and warmth of both an indoor and outdoor fireplace. The open-concept dining room and kitchen areas are a dream with a deep walk-in pantry that can also double as a Butler’s pantry. The kitchen has a double-island with bar seating making entertaining a breeze. The master bedroom suite is large enough to allow space for a sitting area and the master bathroom includes a free-standing tub, double-sized walk-in shower, and separate vanities as well as a room for the toilet. The master closet is expansive and has two separate sections. No more fighting over closet space! A utility room is connected to the master closet for breezy laundry service and a mudroom serves the three-car garage to help this home remain tidy. An oversized bedroom with a walk-in closet and full bathroom as well as a powder room add value to this plan.
On the second floor, guests are greeted by an enormous Bonus room that can be used for a multitude of functions such as a toy room or TV room. Two bedrooms with closets are served by a bathroom with a separate room for the tub and the toilet.
We can alter any plan to fit your budget, needs, preferences, and the square footage of your property. For purchasing and customization options, please get in touch with us using the Contact form!
