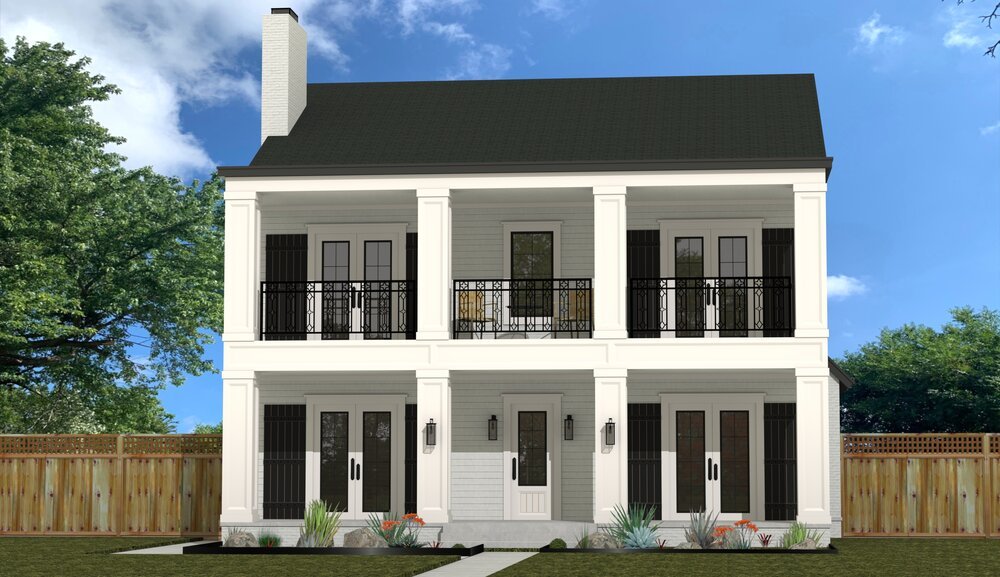 Image 1 of 5
Image 1 of 5

 Image 2 of 5
Image 2 of 5

 Image 3 of 5
Image 3 of 5

 Image 4 of 5
Image 4 of 5

 Image 5 of 5
Image 5 of 5






St. Charles | 3706 SqFt • 4 Bed • 3-1/2 Bath
3706 Sq Ft • 4 Bedrooms • 3.5 Bath • Grand Entrance • Classic New Orleans Style • Walk Out Balcony • 3-Car Garage
This classic New Orleans-style plan has an elegant style and excellent curb appeal. Its gorgeous symmetry is sure to impress onlookers with its walk-out balconies and two-story stately look.
Inside, guests are swept from the expansive covered porch into an amazing grand entry. A study tucked behind French doors has another set of French doors allowing entry to a front balcony making working remotely a real temptation. The living room has another lovely set of French doors and is served by a warm fireplace. The dining room area has lots of windows for natural light and access to the considerable covered patio in the rear of the home. The kitchen features a double-island with bar seating great for entertaining guests. Homeowners will love the deep walk-in pantry.
A mudroom takes care of dirty boots coming in from the three-car garage in the rear of the home. An oversized utility room is popular with today’s homebuyers. The extra-large 16X16 master bedroom is regal and the master bathroom is quite impressive also with its double-sized shower and separate vanities as well as a room for the toilet. The master closet is any clothing lover’s dream.
Upstairs, visitors will enjoy a 25X18 Bonus room with a kitchenette making movie night extra memorable. Two bedrooms have their own toilet and closet and sink and share a Jack-and-Jill style tub.
An additional bedroom with a walk-in closet and a third bathroom with a stand-up shower take things to the next level. Two of these bedrooms boast access to the upstairs covered balcony making this plan an easy sell. From the second floor, homeowners will love to look down to see their future grand entrance below.
We can alter any plan to fit your budget, needs, preferences, and the square footage of your property. For purchasing and customization options, please get in touch with us using the Contact form!
3706 Sq Ft • 4 Bedrooms • 3.5 Bath • Grand Entrance • Classic New Orleans Style • Walk Out Balcony • 3-Car Garage
This classic New Orleans-style plan has an elegant style and excellent curb appeal. Its gorgeous symmetry is sure to impress onlookers with its walk-out balconies and two-story stately look.
Inside, guests are swept from the expansive covered porch into an amazing grand entry. A study tucked behind French doors has another set of French doors allowing entry to a front balcony making working remotely a real temptation. The living room has another lovely set of French doors and is served by a warm fireplace. The dining room area has lots of windows for natural light and access to the considerable covered patio in the rear of the home. The kitchen features a double-island with bar seating great for entertaining guests. Homeowners will love the deep walk-in pantry.
A mudroom takes care of dirty boots coming in from the three-car garage in the rear of the home. An oversized utility room is popular with today’s homebuyers. The extra-large 16X16 master bedroom is regal and the master bathroom is quite impressive also with its double-sized shower and separate vanities as well as a room for the toilet. The master closet is any clothing lover’s dream.
Upstairs, visitors will enjoy a 25X18 Bonus room with a kitchenette making movie night extra memorable. Two bedrooms have their own toilet and closet and sink and share a Jack-and-Jill style tub.
An additional bedroom with a walk-in closet and a third bathroom with a stand-up shower take things to the next level. Two of these bedrooms boast access to the upstairs covered balcony making this plan an easy sell. From the second floor, homeowners will love to look down to see their future grand entrance below.
We can alter any plan to fit your budget, needs, preferences, and the square footage of your property. For purchasing and customization options, please get in touch with us using the Contact form!
