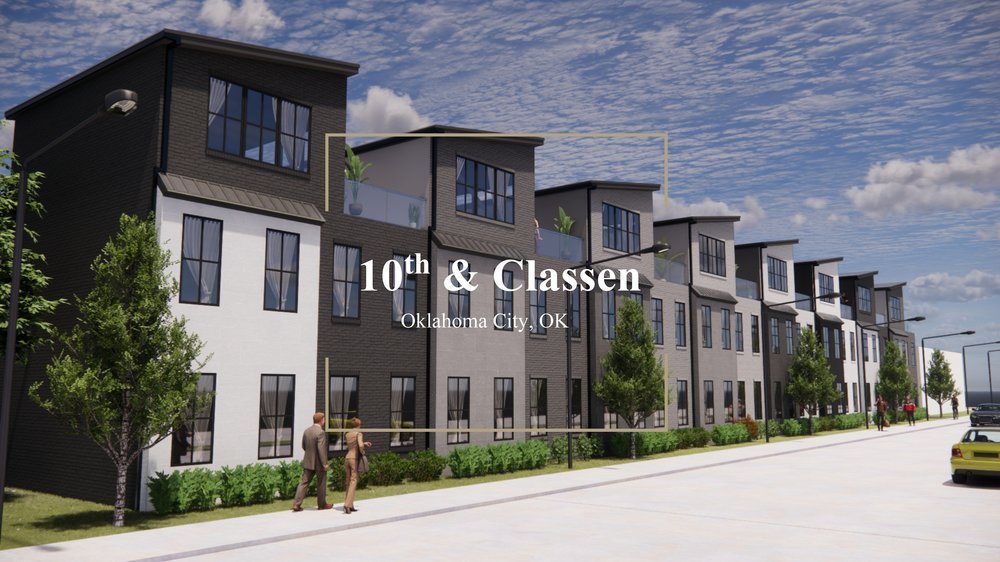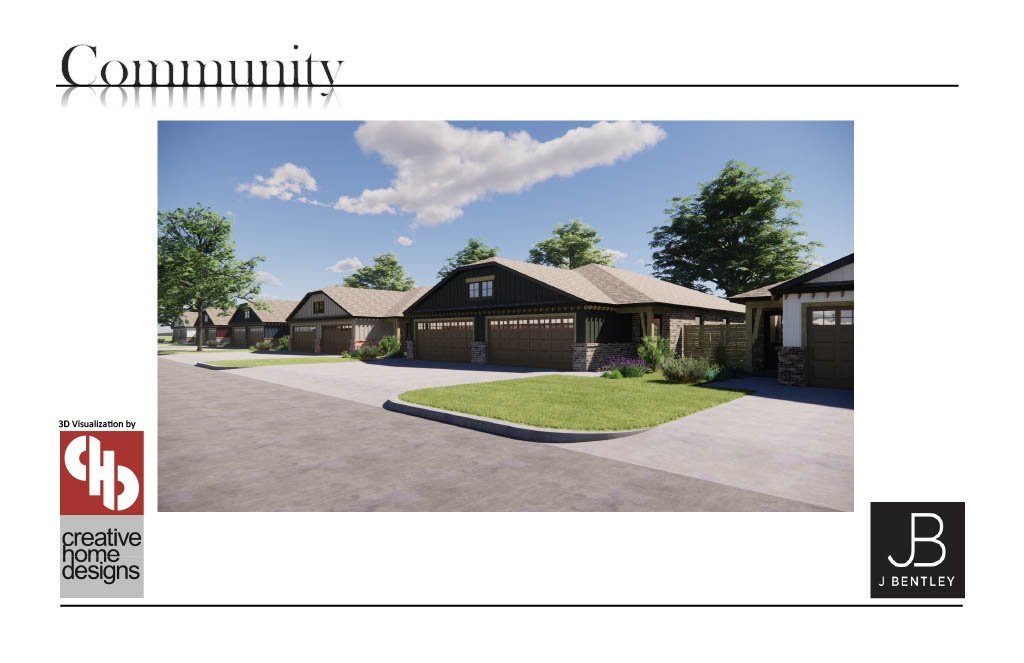
3D Rendering: Bring Your Neighborhood Development To Life
The 3D rendering industry was worth 4.4 billion dollars in 202. That value is expected to increase by a whopping 25% over the next 8 years according to an industry analysis by Global Market Insights. 3D rendering is important to property developers, home buyers, home builders, and many other professionals within the real estate and development realms.
3D rendering can also be used in interior design and for designing backyard plans with exterior design. Keep reading to learn how 3D rendering helps bring building designs and property developments to life.

Urban Infill & How To Drive Infill Development in Your City
Urban infill (also called infill development or infill densification) is the process of developing underutilized or vacant lots of land inside urban areas to densify and maximize land usage.
Exactly what urban infill looks like can vary from project to project. Examples of small-scale projects include the construction of row homes, low-rise multifamily developments, duplex, triplex, or four-plex buildings between low-density residential zones. Larger-scale projects might look like multi-story dwellings or mixed-use spaces that span an entire block.

A Detailed Look at Our Reynolds Floor Plan and Home Design
Last weekend our Reynolds floor plan and home design was featured in the Parade of Homes Oklahoma. We are thankful that we were able to customize this floor plan to meet the specifications of our builder partners South 80 Homes and see this flawless plan come to life before our very eyes!
If you were able to visit this picturesque build during the Parade of Homes, we hope you loved it and will consider our design services and South 80 Home’s building services when it comes time to build your very own dream custom home!
In this blog we’ll tell you why our Reynolds plan is the right design if you are looking to build a custom home on a narrow lot under 1,600 square feet and still have it all.

A Detailed Look at Our Taylorsville Floor Plan and Home Design
This week at Creative Home Designs, we are celebrating our designs that have been featured by the Parade of Homes Oklahoma. We are fortunate enough to be included in this prestigious list alongside our building partners South 80 Homes, and to celebrate, we’d like to share details about our Taylorsville plan.
In this blog we’ll tell you why we think our plan is the right design if you are looking to build a custom home on a narrow lot under 1,600 square feet and still have it all.

Custom Home Designs: Which Home Design Style Is Right For Your Development?
Whether you are trying to decide which custom home design style to build on your plot or you are researching which home design style best characterizes a neighborhood so you can plan and build a medium-density or multi-family development, you’ve come to the right place to learn more about home design styles.
So which home design style is right for you? Read to the end to learn all about the six most popular home design styles in Oklahoma City.

5 Things To Research When Choosing A Site For Your Neighborhood Land Development
Choosing the right location is pivotal when building your development. There are several factors to consider when choosing a site in Oklahoma for your major investment.
Here are some tips we’ve gathered to help you decide if a potential site is suitable to build your land development project.

5 Surprising Benefits of Urban Infill
Urban infill is the redevelopment of underused land in existing communities. Filling in gaps in underdeveloped neighborhoods is the perfect way to breathe life into a community while utilizing existing infrastructure, utilities, and pouring revenue into businesses.
Read to the end to find out why Urban Infill could be a great investment into a community you’d like to see thrive.

Why Building Row Homes with a Studio Option Is a Great Property Investment
If you are considering building an urban infill or brownfield development, you are probably looking at housing options for future homeowners that are appropriate for high-density, inner-city living. We love designing row homes and terrace homes for plots of land under 2,000 square feet that still have everything a homebuyer in Oklahoma desires in a house.
We have designed many homes under 2,000 square feet, but we believe a row home design truly shines and appeals to homebuyers when it offers a studio above the garage in the rear of the home. Read to the end to find out why homebuyers love our row home designs that include a studio above the garage.

Urban Infill: Design Considerations For A Gorgeous, Thriving Community
Oklahoma City and its surrounding cities are quickly growing in population. In 2021, Oklahoma City joined the list of top 20 largest cities. It’s now the 6th fastest growing city in America.
Oklahoma City has a lot to offer, but with an increase in population there is also a shortage of housing.
If you’re keen to take advantage of this situation, developing an urban infill community may be the solution. Here are three design considerations to reflect upon when deciding how you want your urban infill development to look and feel.

Urban Infill and Brownfield Development
Oklahoma City, Edmond, and Norman, Oklahoma are on the list of quickly growing cities in the United States. With an influx of residents moving in from other states and countries, we are seeing an uptick of committees looking to breathe life into underutilized areas of town, such as historic downtown districts, and traditional business districts. We love helping those interested in urban infill and brownfield development bring their vision to life.
Read to the end to find out all about urban infill and brownfield development in Oklahoma.
